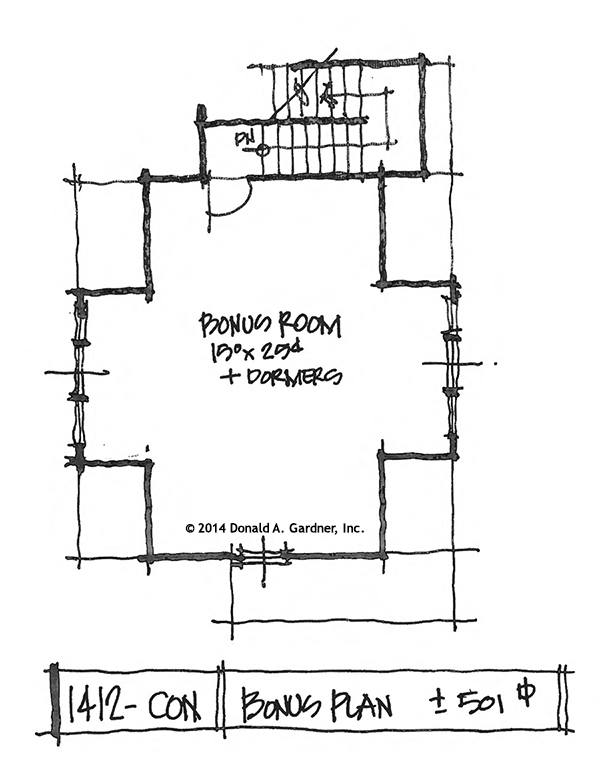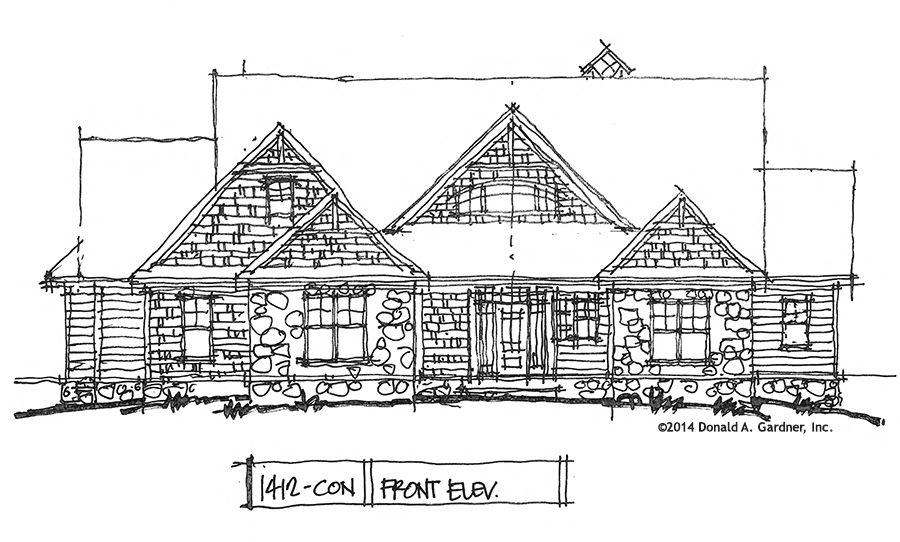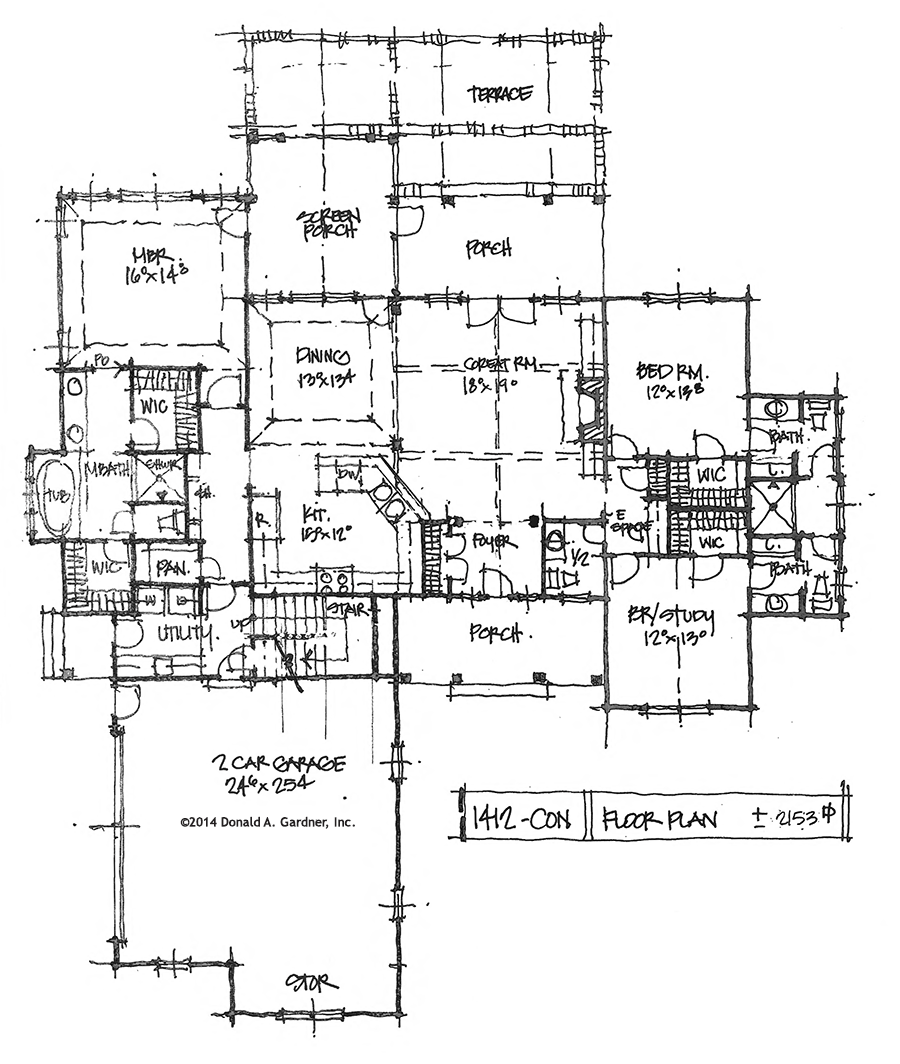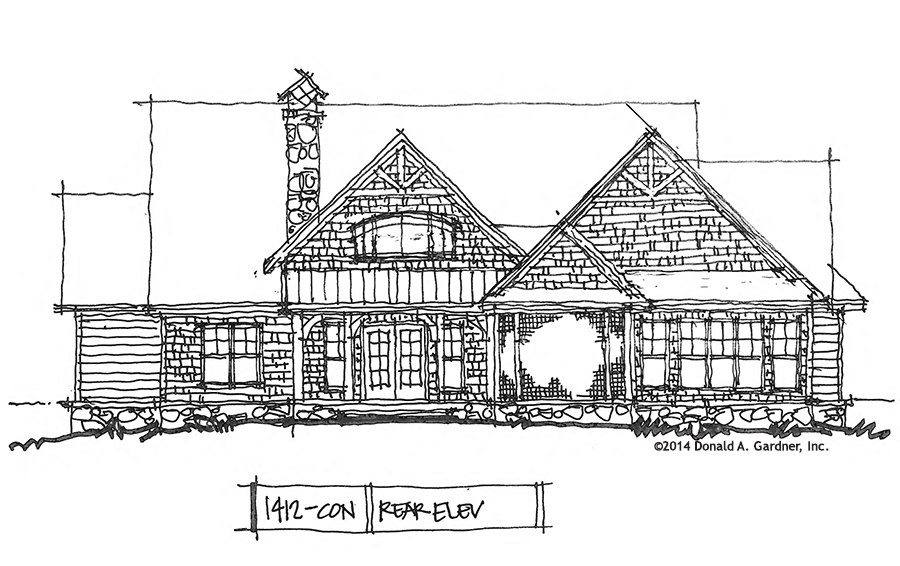NOW AVAILABLE!
The Janson – House Plan 1412
This efficient one-story home plan features a mix of stone, shake, and siding, with multiple gable peaks and a clerestory window above the front porch. A cathedral ceiling draws the eye through the foyer and great room to the porch, displaying rear views. The kitchen is U-shaped with an angled counter facing the great room and dining room. Built-in shelving and a walk-in pantry provide additional storage space. The utility room has counter space with a sink and outdoor access to a covered porch. The master suite is surrounded by windows and steps out to the screened porch. Secondary bedrooms flank a handy pocket office, and each have a walk-in closet and share a convenient Jack-and-Jill bathroom.
Click here to see The Janson Home Plan 1412
Compare to the original sketches:
Conceptual Design #1412 offers a family-friendly layout on one level.
Tell us what you think!
Home Design Quick Facts:
- Walk-in closets in every bedroom.
- Columns keep living spaces open.
- Oversized garage with extra storage.
Conceptual Design # 1412 is a one story plan adapted from a popular hillside walkout plan, the Whitford #1298-D. The Craftsman exterior features a mix of stone, shake, and siding, with multiple gable peaks and a clerestory window above the front porch. A cathedral ceiling draws the eye through the foyer and great room to the porch, displaying rear views. The kitchen is U-shaped with an angled counter facing the great room and dining room. Built-in shelving and a walk-in pantry provide additional storage space. The utility room has counter space with a sink and outdoor access with a covered porch.  The oversized garage is large enough to accommodate extended wheelbase trucks. The master suite is surrounded by windows and steps out to the screened porch, and enjoys his-and-hers walk-in closets and a large bathroom. The secondary bedrooms flank a handy e-space, and each have a walk-in closet and share a convenient Jack-and-Jill bathroom.
The oversized garage is large enough to accommodate extended wheelbase trucks. The master suite is surrounded by windows and steps out to the screened porch, and enjoys his-and-hers walk-in closets and a large bathroom. The secondary bedrooms flank a handy e-space, and each have a walk-in closet and share a convenient Jack-and-Jill bathroom.
Please take a few moments to tell us what you think!
Leave us your feedback and suggestions at the bottom of this post!
CLICK HERE to sign up for email alerts about new and updated conceptual designs!
Search all available plans at www.dongardner.com
View all our Conceptual Plans
The post HOME PLAN 1412 – NOW AVAILABLE appeared first on Don Gardner House Plans.

























